
Work Cafe

2nd Floor Workstations
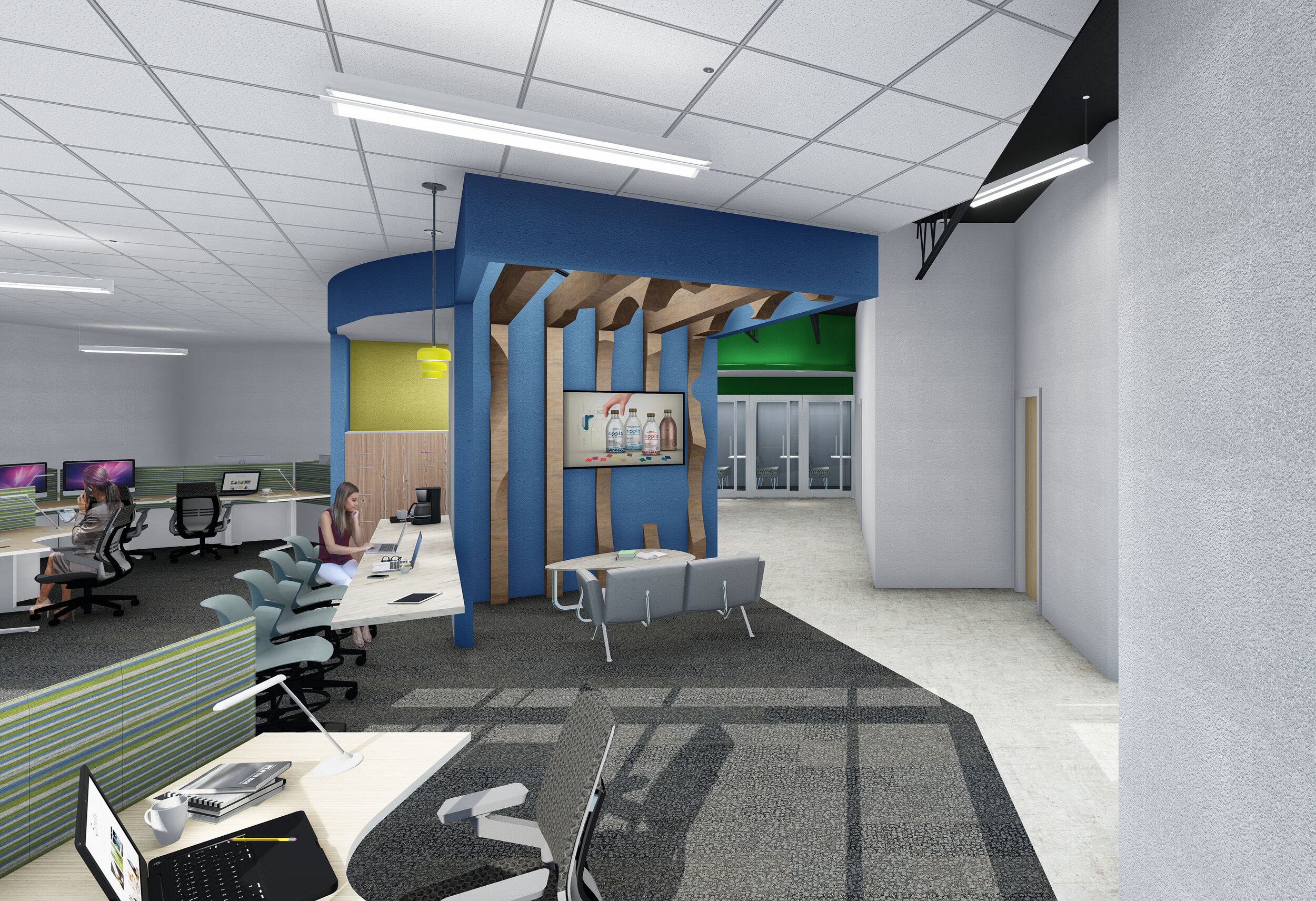
3rd Floor Workspace

Training Room

Reception Lighting Maquette
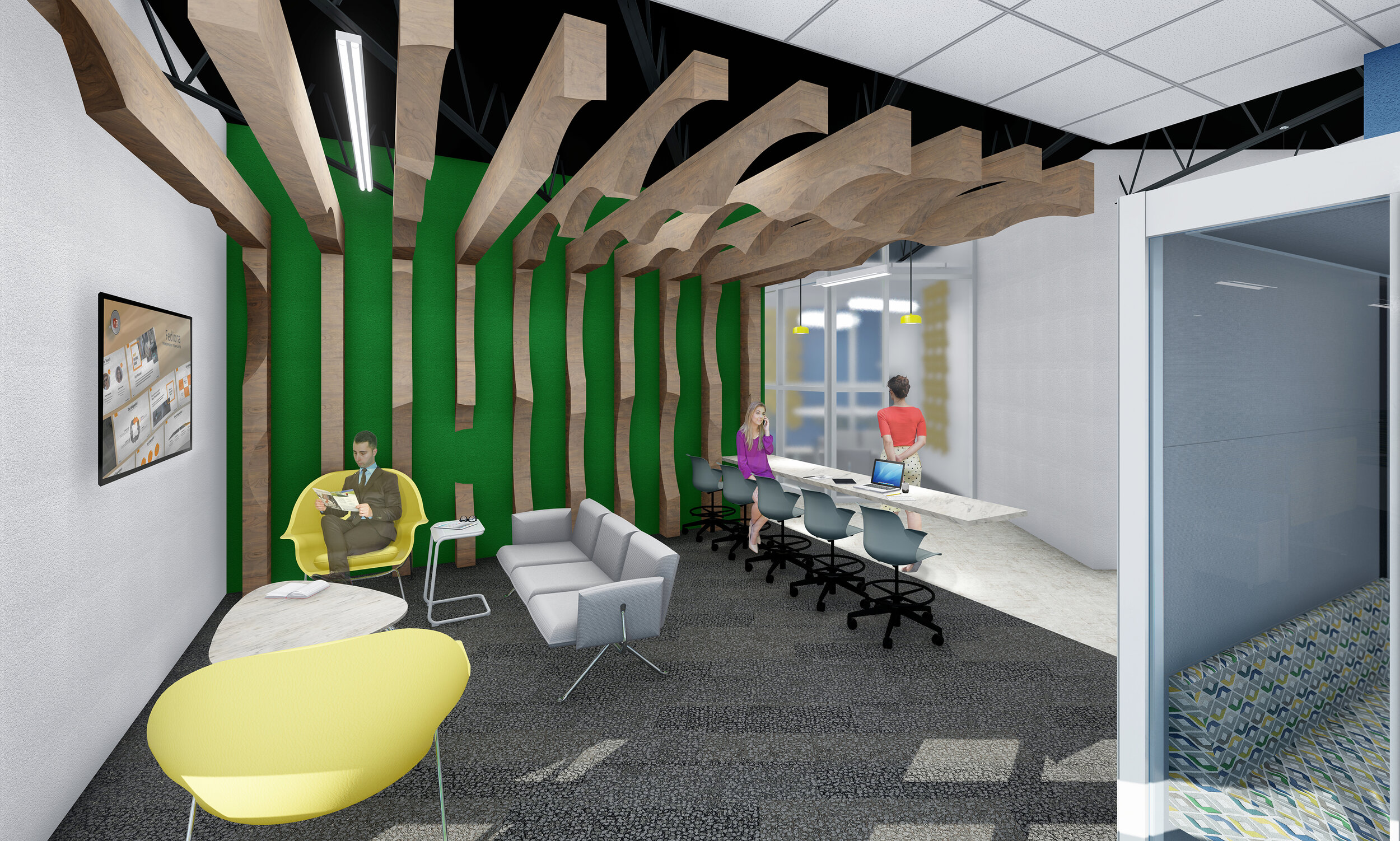
2nd Floor Workspace
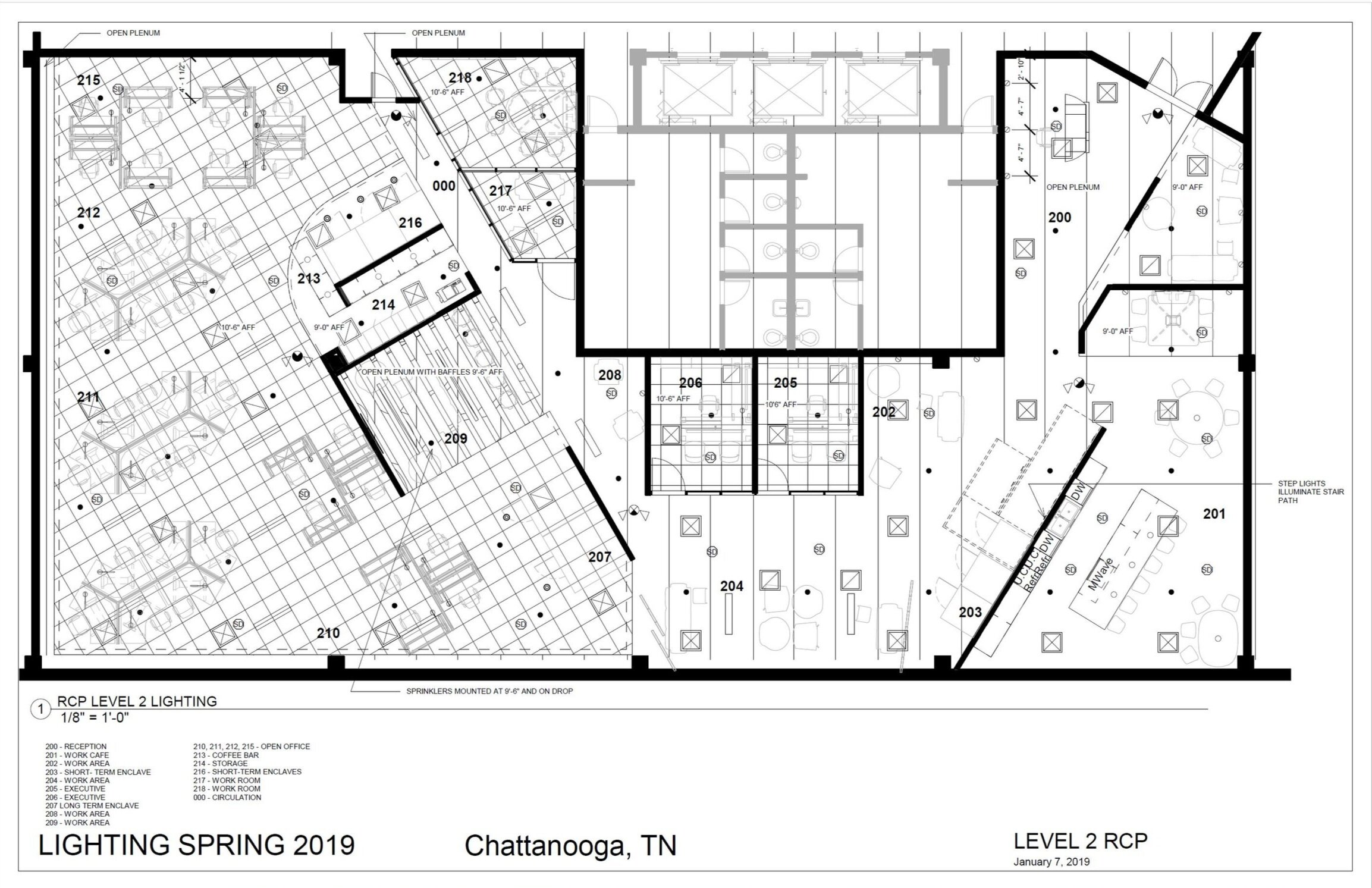
Level 2 Reflected Ceiling Plan
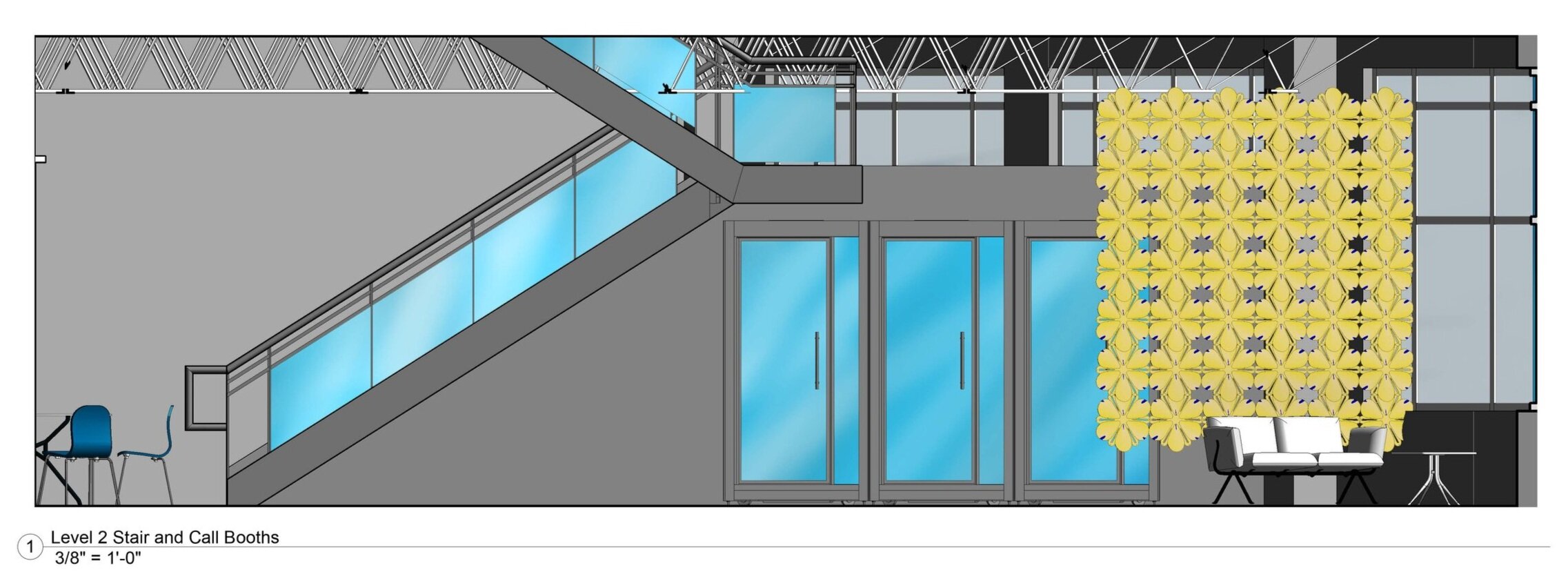
Stair and Call Booths
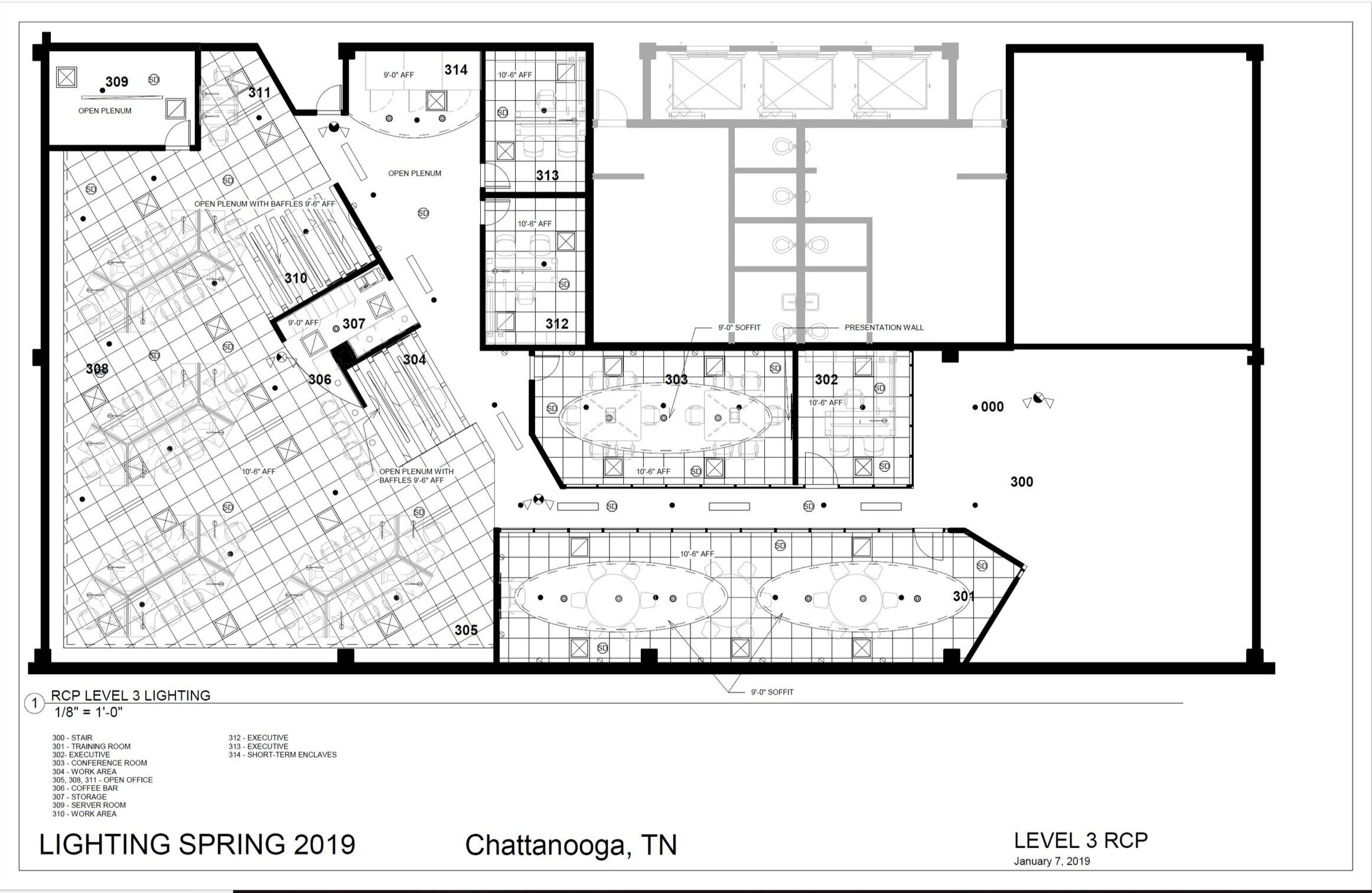
Level 3 Reflected Ceiling Plan

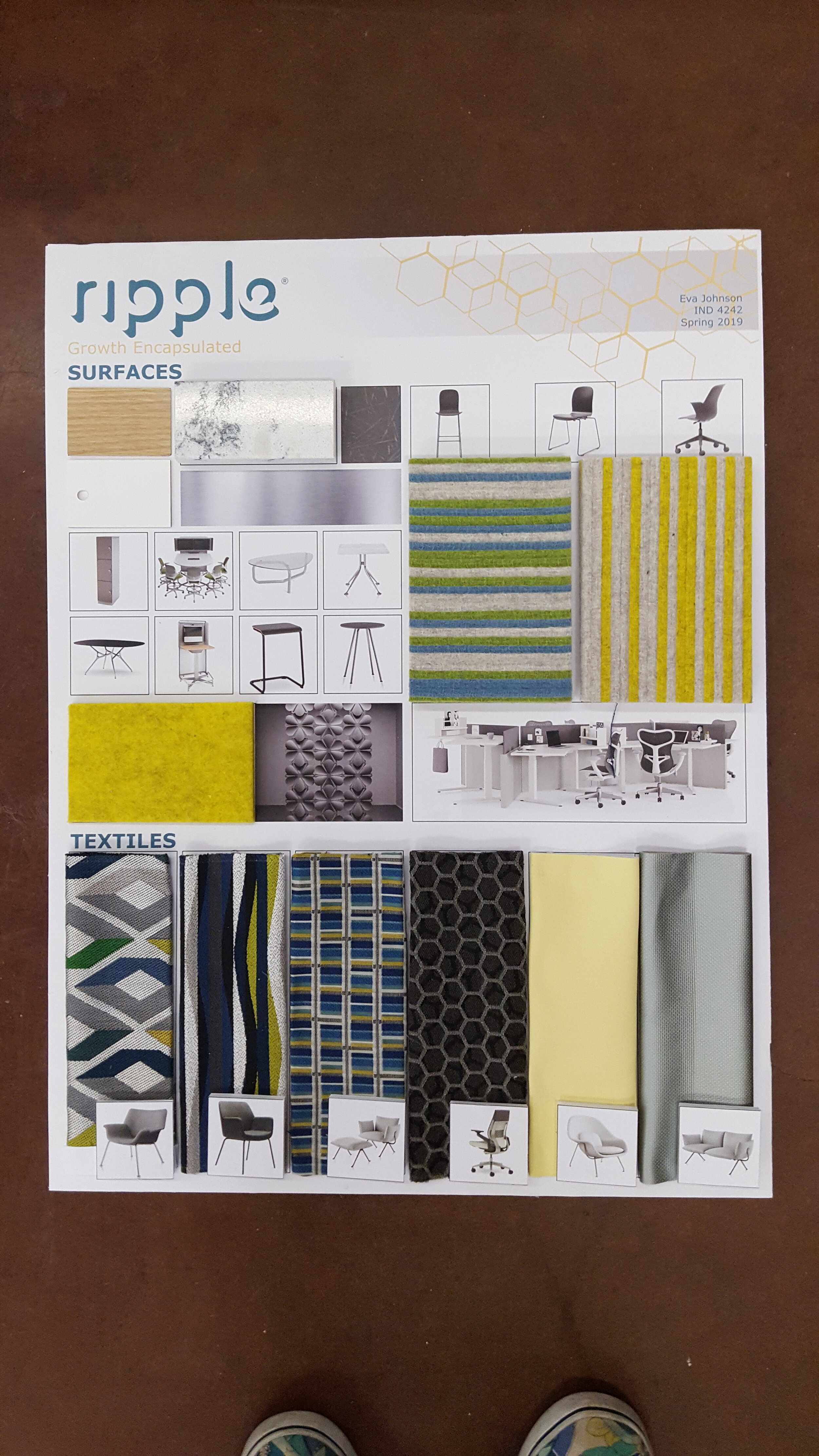











Work Cafe
2nd Floor Workstations
3rd Floor Workspace
Training Room
Reception Lighting Maquette
2nd Floor Workspace
Level 2 Reflected Ceiling Plan
Stair and Call Booths
Level 3 Reflected Ceiling Plan
prev / next
1 2 3 4 5 6 7 8 9 10 11
···········
show thumbnails
